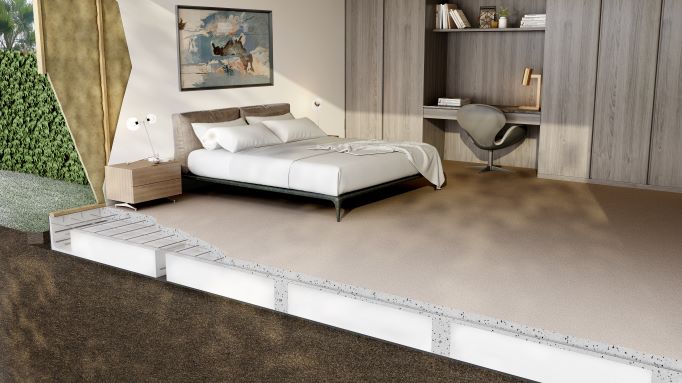Simply add MAXEdge to any raft floor to create MAX85 (standard 85mm slab) and meet the building code.
Our patented MAXEdge perimeter insulation edge provides a complete thermal break around the perimeter of the slab with polystyrene or plastic PODS throughout the rest of the floor. Adding MAXEdge insulation will prevent heat loss at the edge of the slab.
MAX85 standard heights are 305, 320, 385 or 400mm. Like all our other slabs the polystyrene materials in MAX85 are delivered to site pre-cut to ensure maximum efficiency when installing and maximum sustainability in the factory.
MAX85 is not designed to work in conjunction with embedded Underfloor Heating. Where UF Heating is specified check out MAXSlab or MAXRaft Plus+
MAX85 R-value ranges from 1.5 to 2.48 depending on the internal A/P ratio of your building.
For Houses with brick cladding the R-values in our R-value Calculator assume a rebate, however higher R-values can also be achieved with a brick to ground detail found in our downloads section.
Download standard MAX85 PDF, JPEG & DWG files.
Contact us for a MAX85 quote here.

• Suitable for good ground or soft/TC2/expansive soils
• Increased thermal efficiency than a standard waffle slab
• Standard heights 305 & 385mm with an 85mm slab, slab thickness and overall height can be adjusted as required
• Site-specific engineering
• Reliable, proven construction details
Engineering (PS1) for consent can be arranged through MAXRaft® or completed by any Chartered Structural Engineer. We work with a group of engineers who are experienced in designing MAXRaft® foundations and can pre-empt council queries.