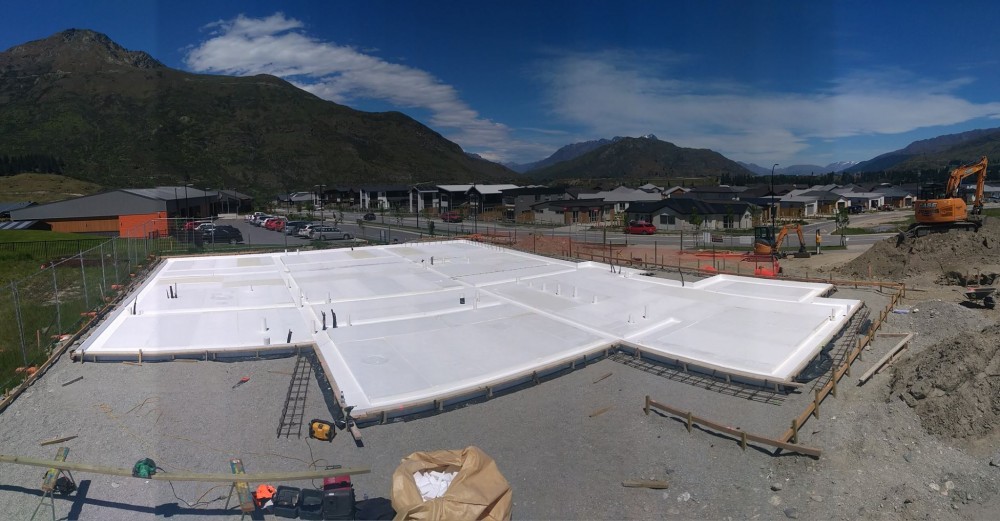Our standard MAXSlab® slab is suitable for good ground (>300kPa UBC) found in many areas of New Zealand. Standard heights are 300/350/400mm, however the height of the slab can be adjusted to satisfy most onsite requirements.
It is based around the following 3 polystyrene components, all of which are installed on a damp proof membrane:
1 . MAXEdge Perimeter Insulation: Designed to both create a thermal break and bear the weight of your perimeter walls, the patented MAXEdge L shape insulation reduce heat loss from your floor at the point where up to 80% of such loss occurs;
2. Load Bearing Insulated Thickenings: Our load bearing thickenings can support load bearing walls within your home while maintaining a complete thermal envelope around your foundation;
3. MAXSlab® Infill: Our polystyrene infill is a cost effective method of ensuring that your home is properly insulated and a thermal break is maintained throughout. Standard infill thickness is dependent on the height of your slab and is sometimes adjusted to suit design requirements.
For Houses with brick cladding the R-values in our R-value Calculator assume a rebate, however higher R-values can also be achieved with a brick to ground detail found in our downloads section.
Each of these components combine to give you a foundation with an R value between 2.6 and 5.6 depending on the nature of the design and area/perimeter ratio. Contact our team to see what R-value your home could obtain.
Delivered to site in pre-cut segments along with a site-specific panel plan, our MAXSlab® insulation system is extremely efficient to install. Once the MAXSlab insulation is installed, simply place and tie the reinforcing, complete any required inspections and lay concrete.
MAXSlab meets the requirements of Homestar V5 and is adjusted to meet the requirements of Passive House Certification.
Download MAXSlab standard PDF, JPEG & DWG files.
Contact us for a MAXSlab quote here.

- Increased thermal efficiency
- Quick and simple installation
- Site-specific engineering
- Reliable, proven construction details
Engineering (PS1) for consent can be arranged by contacting MAXRaft®, we work with a group of engineers who are experienced in designing our foundations.
Designs - Each MAXSlab® insulated foundation is engineered on a site-specific basis. Click on a link to view or download a typical MAXSlab® detail.